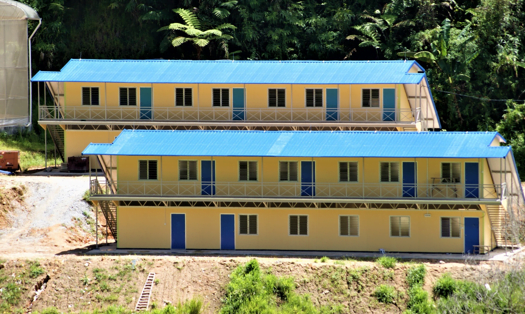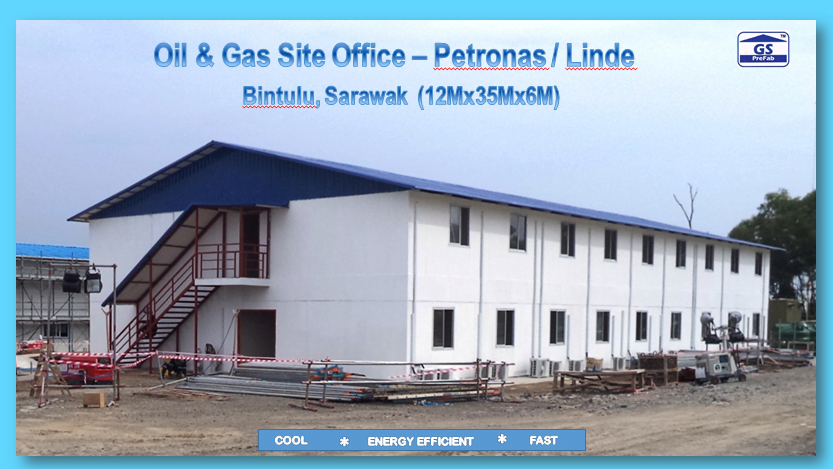
GS PREFABRICATED BUILDING SYSTEM Known as ‘ GS PreFab ‘ is a combination of Load Bearing composite Structural Insulated Panel (SIP) System and Composite Deck Panel as a Roof without any Column, Lintel and Roof Truss ( Subject to Building Span & Design ).
Our Role as a System Provider for Fast Track Projects with Energy efficient Building Materials
[ MODERN & FUTURE BUILDING SYSTEM ]
ADVANTAGES :
- Fast Installation ( Pre Design & assemble On-Site)
- Light Weight ( No Heavy Machinery Needed )
- Cool & Comfort (Insulated Roof & Wall )
- Cost Effective (Fast Construction & Less Labour )
- Fire Protection ( BS 476 : Part6 & Part 7 )
- Durability
- Easy Transportation ( Remote Area Construction )
- Acoustic Insulation (Equal with Brick Wall)
- Versatile Surface Finishes ( Paint / Wall Paper/ Tiles/ Decorative Plank and etc )
[ Able to HYBRID with conventional building constructions or any other building System ]
APPLICATIONS :
- Houses / Farm House/ Resort / Chalet
- Site Offices ( Camp for Huge Construction Sites )
- Lobotomy ( Temperature Control Rooms )
- Workers Quarters
- Surau
- Toilet Blocks
- Guard House
- Classroom
- TELCO Cabins
- SOLAR Cabins
- Pet Houses
- Garage
- Store
- Showrooms
PROJECT REFERENCE :
ANIMAL LABORATORY with OFFICE – UKM ( Kuala Lumpur )
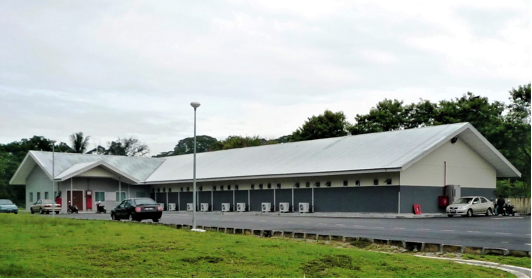
Build Up Area : 3500 Sq Ft
Completion Duration : 6 weeks
Wall System : SIP Panel 60mm Load Bearing Panel ( Insulated Wall ) – GS SIP-W60
Roof : Deck Panel – GS DP-R20
Truss : Light Gauge Truss
Ceiling : Suspended Gypsum Board Ceiling
Reason For Selecting GS PreFab Building System :
Insulation Property ( Required Temperature Control Rooms ) & Fast Track
PROJECT SITE OFFICE – JIMAH POWER PLANT – ( Port Dickson )
Build Up Area : 3500 Sq Ft
Completion Duration : 6 weeks
Wall System : SIP Panel 60mm Load Bearing Panel ( Insulated Wall ) – GS SIP-W60
Roof : Deck Panel – GS DP-R20
Truss : Light Gauge Truss
Ceiling : Suspended Gypsum Board Ceiling
Reason For Selecting GS PreFab Building System :
Fast Track & Energy Efficient ( Insulated Building )
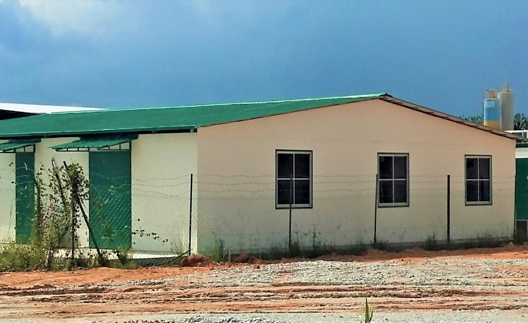
PLANTATION OFFICE – MAFC Plantation Cameron Highland ( WITH ATTACHED TOILET )
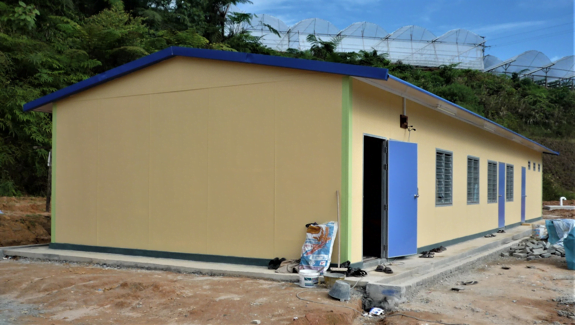
Completion Duration : 4 weeks
Wall System : SIP Panel 60mm Load Bearing Panel ( Insulated Wall ) – GS SIP-W60
Roof : Deck Panel – GS DP-W20
Truss : Simple MS Truss Support
Ceiling : Nil ( High Ceiling c/w Roof Deck Panel )
Reason For Selecting GS PreFab Building System :
Fast Track & Energy Efficient ( Insulated Building )
CLASS ROOM – Rural Area School Upgrading Project ( Sabah )
Build Up Area : 800 Sq Ft ( 20×40 Ft )
Completion Duration : 3 weeks
Wall System : SIP Panel 60mm Load Bearing Panel ( Insulated Wall ) – GS SIP-W60
Roof : Deck Panel – GS DP-W20
Truss : Simple MS Hollow Section Support
Ceiling : Nil ( High Ceiling c/w Roof Deck Panel )
Reason For Selecting GS PreFab Building System :
Fast Track, Easy Transportation & Energy Efficient ( Insulated Building )
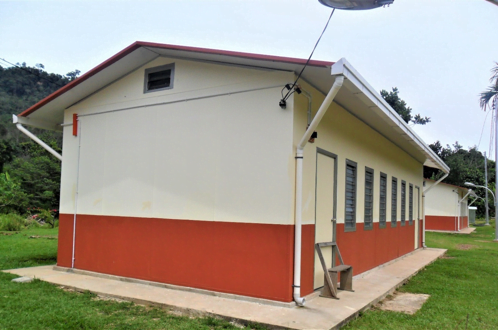
OFFICE – Scrap Metal Yard ( Puchong )
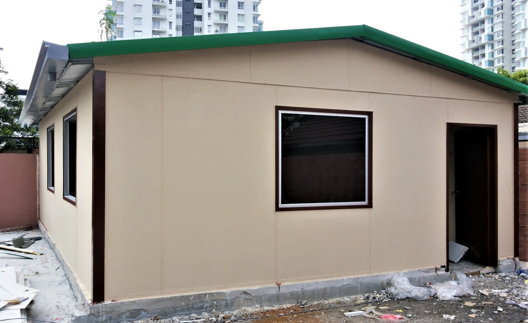
Build Up Area : 600 Sq Ft ( 20×30 Ft )
Completion Duration : 2 weeks
Wall System : SIP Panel 60mm Load Bearing Panel ( Insulated Wall ) – GS SIP-W60
Roof : Deck Panel – GS DP-R20
Truss : Light Gauge Truss
Ceiling : Suspended Gypsum Board Ceiling
Reason For Selecting GS PreFab Building System :
Fast Track & Energy Efficient ( Insulated Building )
SURAU – ( Seri Kembangan )
Build Up Area : 1500 Sq Ft ( 30×50 Ft )
Completion Duration : 2 weeks
Wall System : SIP Panel 60mm Load Bearing Panel ( Insulated Wall ) – GS SIP-W60
Roof : Deck Panel – GS DP-W20
Truss : Simple MS Truss Support
Ceiling : Nil
Reason For Selecting GS PreFab Building System :
Fast Track & Energy Efficient ( Insulated Building )

PROJECT OFFICE – PETRONAS ( Bintulu – Sarawak )
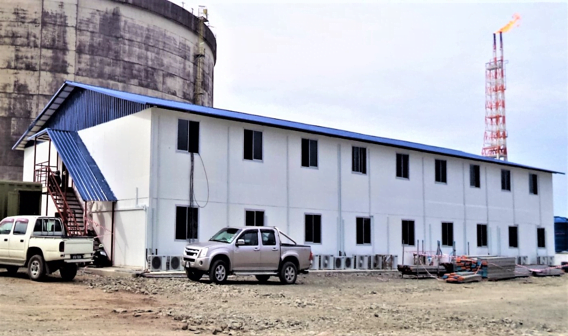
Build Up Area : 8000 Sq Ft ( 40×100 Ft ) x 2 Storey
Completion Duration : 10 weeks
Wall System : SIP Panel 60mm Load Bearing Panel ( Insulated Wall ) – GS SIP-W60
Roof : Deck Panel – GS DP-R20
Truss : Light Gauge Truss
Ceiling : Suspended Gypsum Board Ceiling
Reason For Selecting GS PreFab Building System :
Fast Track, Easy Transportation & Energy Efficient ( Insulated Building )
PLANTATION WORKER’S QUARTERS – MAFC Plantation ( Cameron Highland )
Build Up Area : 4000 Sq Ft ( 20×100 Ft ) x 2 Storey [ 2 Blocks ]
Completion Duration : 10 weeks
Wall System : SIP Panel 60mm Load Bearing Panel ( Insulated Wall ) – GS SIP-W60
Roof : Deck Panel – GS DP-W20
Truss : Simple MS Hollow Section Support
Ceiling : Nil ( High Ceiling c/w Roof Deck Panel )
Reason For Selecting GS PreFab Building System :
Fast Track, Easy Transportation & Energy Efficient ( Insulated Building )
