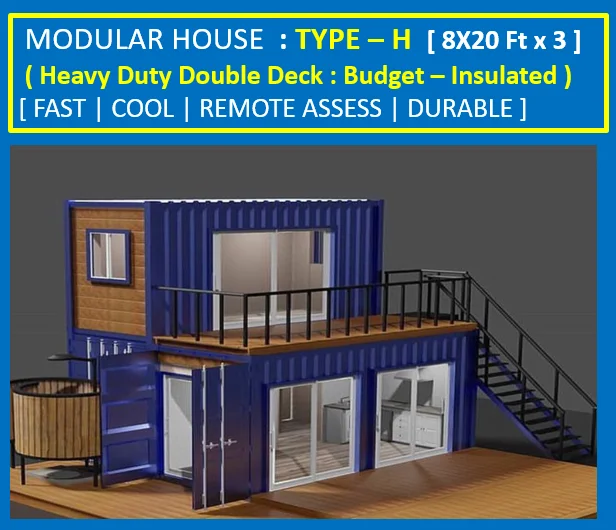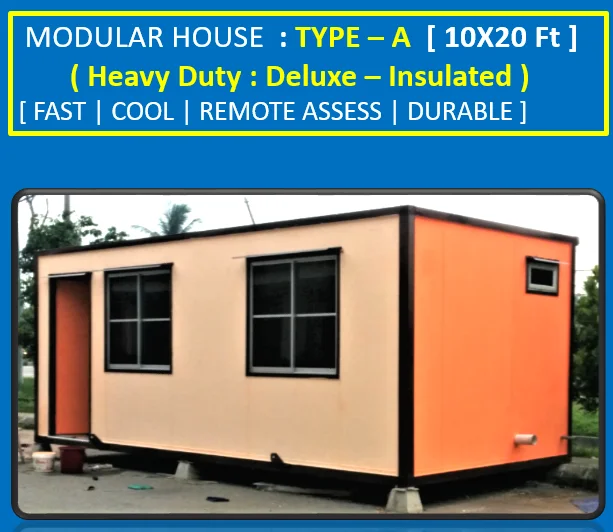
Dimensions : 10’ x 20’ x 8’(H) – Build-up Area : 200 SqFtWall : SIP Panel 50mm Thk – [ GS-W 50 SIP ] – Insulated
Roof : Deck Panel 20mm Thk [ GS-D 20 DPM ] – Insulated
Base : Heavy Duty Steel Base 100mm – Epoxy Coated
Floor : Cement Floor Board 12mm – Anti-Termite Coated
Floor Finish : HD PVC Vinyl – 2mm Thick
Door : Composite ( Weatherproof Door )
Window : Aluminium Sliding with Grille- 2 Nos (Black Tinted Glass )
Electrical : Light-3 /Power Socket-3 /Aircon Point-1/ DB Box & Junction Box
Toilet/Bath : WC /Tap/ Sink/ Shower/ Door / Exhaust Fan/ Epoxy Floor Finish
Mini Kitchen : Table Top Aluminium Finished with Stainless Less Sink
[ Any additional Features consider as ADD ON as per Customer Request ]
Dimensions : 10’ x 20’ x 8’(H) – 2 ROOMS (10X10 Ft ) –Build Area : 200 SqFt
Wall : SIP Panel 50mm Thk – [ GS-W 50 SIP ] – Insulated
Roof : Deck Panel 20mm Thk [ GS-D 20 DPM ] – Insulated
Base : Heavy Duty Steel Base 100mm – Epoxy Coated
Floor : Cement Floor Board 12mm – Anti-Termite Coated
Floor Finish : HD PVC Vinyl – 2mm Thick
Door : Composite ( Weatherproof Door ) – 2 Nos
Window : Aluminium Sliding with Grille- 2 Nos (Black Tinted Glass )
Electrical : Light-2 /Power Socket-2 /Aircon Point-2/ DB Box & Junction Box
[ Any additional Features consider as ADD ON as per Customer Request ]
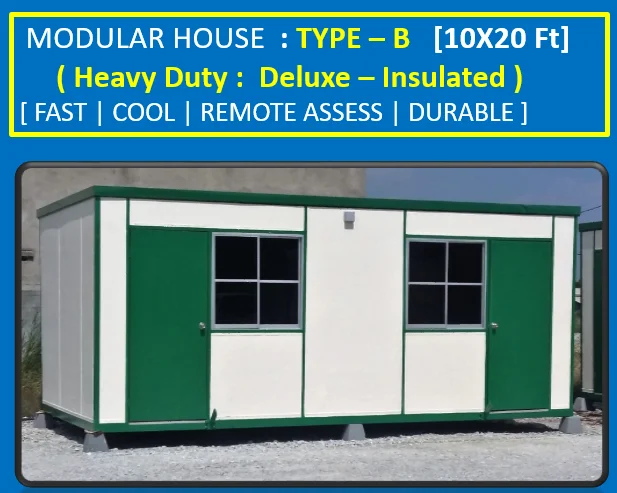
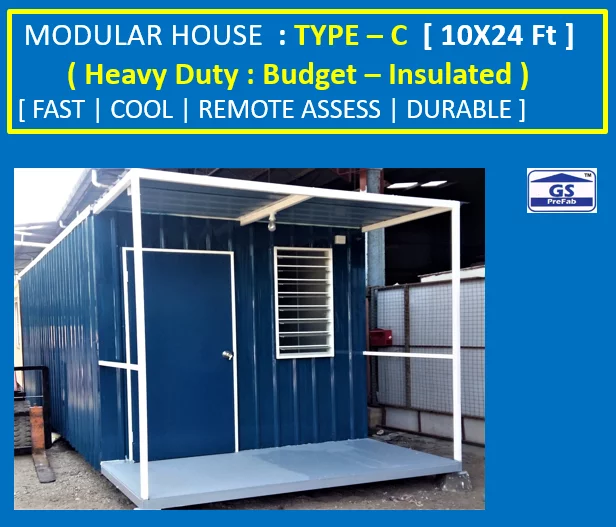
Dimensions : 10’ x 24’ x 8’(H) – Build-up Area : 240 SqFt
Wall : Deck Panel 20M – [ GS-D 20 DPM ] – Insulated
Roof : Deck Panel 20P [ GS-D 20 DPP ] – Insulated
Base : Heavy Duty Steel Base 100mm – Epoxy Coated
Floor : Plywood 1st Grade 12mm – Anti-Termite Coated
Floor Finish : MD PVC Vinyl – 1.5mm Thick
Door : Metal with Lock set
Window : Adjustable Loures with Grille- 2 Nos (Black Tinted Glass )
Electrical : Light-3 /Power Socket-2 /Aircon Point-1/ DB Box & Junction Box
Toilet/Bath : WC /Tap/ Sink/ Shower/ Door / Exhaust Fan/ Epoxy Floor Finish
Mini Kitchen : Table Top Aluminium Finished with Stainless Less Sink
[ Any additional Features consider as ADD ON as per Customer Request ]
Dimensions : 10’ x 24’ x 8’(H) – Build-up Area : 240 SqFt + 200 SqFt
Wall : SIP Panel 50mm Thk – [ GS-W 50 SIP ] – Insulated
Roof : Deck Panel 20mm Thk [ GS-D 20 DPM ] – Insulated
Base : Heavy Duty Steel Base 100mm – Epoxy Coated
Floor : Cement Floor Board 12mm – Anti-Termite Coated
Floor Finish : HD PVC Vinyl – 2mm Thick / Upper Deck CFB Epoxy Finished
Door : Composite ( Weatherproof Door )
Window : Aluminium Sliding with Grille- 2 Nos (Black Tinted Glass )
Electrical : Light-3 /Power Socket-2 /Aircon Point-1/ DB Box & Junction Box
Toilet/Bath : WC /Tap/ Sink/ Shower/ Door / Exhaust Fan/ Epoxy Floor Finish
Mini Kitchen : Table Top Aluminium Finished with Stainless Less Sink
Staircase : Metal Epoxy Coated with Landing Platform
[ Any additional Features consider as ADD ON as per Customer Request ]
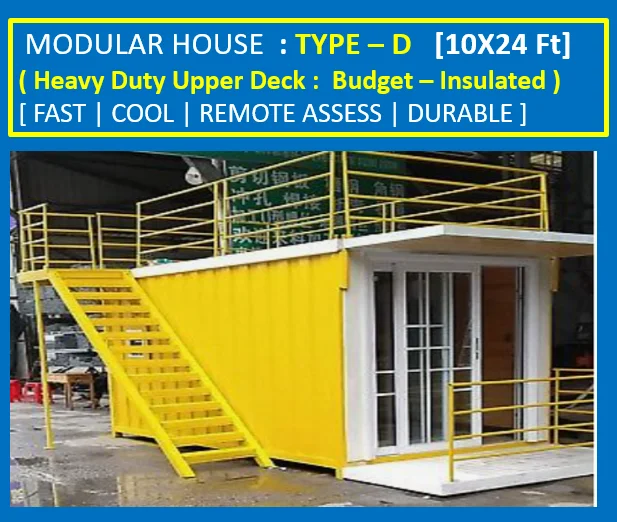
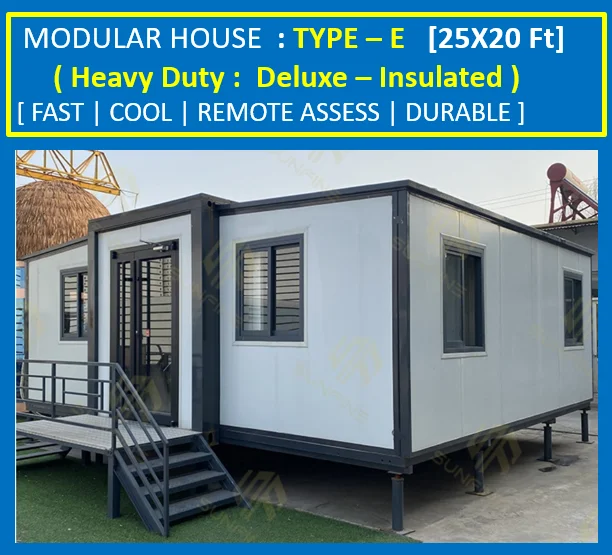
Dimensions : 25’ x 20’ x 8’(H) –Build Area : 500 SqFt
Wall : SIP Panel 50mm Thk – [ GS-W 50 SIP ] – Insulated
Roof : Deck Panel 20mm Thk [ GS-D 20 DPM ] – Insulated
Base : Heavy Duty Steel Base 100mm – Epoxy Coated
Floor : Cement Floor Board 12mm – Anti-Termite Coated
Floor Finish : HD PVC Vinyl – 2mm Thick
Door : Composite ( Weatherproof Door ) – 3 Nos
Window : Aluminium Sliding with Grille- 4 Nos (Black Tinted Glass )
Electrical : Light-6 /Power Socket-4 /Aircon Point-2/ DB Box & Junction Box
Toilet/Bath : WC /Tap/ Sink/ Shower/ Door / Exhaust Fan/ Epoxy Floor Finish
Mini Kitchen : Table Top Aluminium Finished with Stainless Less Sink
[ Any additional Features consider as ADD ON as per Customer Request ]
Dimensions : 25’ x 30’ x 8’(H) – Build Area : 750 SqFt
Wall : SIP Panel 50mm Thk – [ GS-W 50 SIP ] – Insulated
Roof : Deck Panel 20mm Thk [ GS-D 20 DPM ] – Insulated
Base : Heavy Duty Steel Base 100mm – Epoxy Coated
Floor : Cement Floor Board 12mm – Anti-Termite Coated
Floor Finish : HD PVC Vinyl – 2mm Thick / Front Deck Epoxy Finished Floor
Door : Composite ( Weatherproof Door ) – 3 Nos
Window : Aluminium Sliding with Grille- 24 Nos (Black Tinted Glass )
Electrical : Light-6 /Power Socket-4 /Aircon Point-2/ DB Box & Junction Box
[ Any additional Features consider as ADD ON as per Customer Request ]
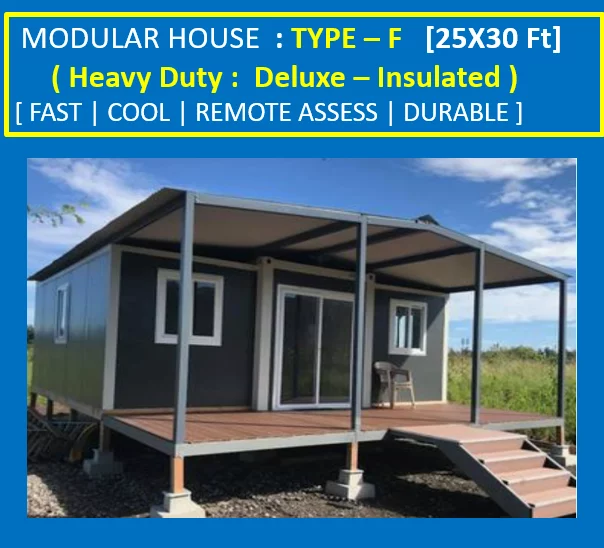
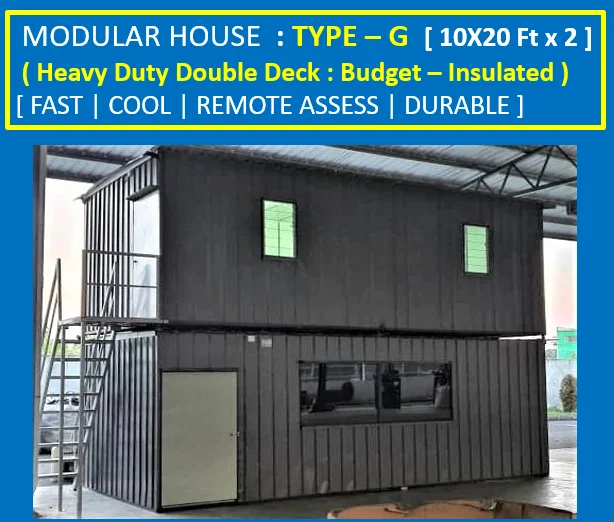
Dimensions : 10’ x 20’ x 8’(H) Double Stacked – Build-up Area : 400 SqFt
Wall : Deck Panel 20M – [ GS-D 20 DPM ] – Insulated
Roof : Deck Panel 20P [ GS-D 20 DPP ] – Insulated
Base : Heavy Duty Steel Base 100mm – Epoxy Coated
Floor : Plywood 1st Grade 12mm – Anti-Termite Coated
Floor Finish : MD PVC Vinyl – 1.5mm Thick
Door : Metal with Lock set
Window : Adjustable Loures with Grille- 4 Nos (Black Tinted Glass )
Electrical : Light-4 /Power Socket-4 /Aircon Point-2/ DB Box & Junction Box
Toilet/Bath : WC /Tap/ Sink/ Shower/ Door / Exhaust Fan/ Epoxy Floor Finish
Mini Kitchen : Table Top Aluminium Finished with Stainless Less Sink
Staircase : Metal Epoxy Coated with Landing Platform
[ Any additional Features consider as ADD ON as per Customer Request ]
Dimensions : 8’ x 20’ x 8’(H) Double Stacked – Build-up Area : 640 SqFt
Wall : Deck Panel 20M – [ GS-D 20 DPM ] – Insulated
Roof : Deck Panel 20P [ GS-D 20 DPP ] – Insulated
Base : Heavy Duty Steel Base 100mm – Epoxy Coated
Floor : Plywood 1st Grade 12mm – Anti-Termite Coated
Floor Finish : MD PVC Vinyl – 1.5mm Thick
Door : Metal Door with Lock set – 2 sets
Window : Adjustable Loures with Grille- 6 Nos (Black Tinted Glass )
Electrical : Light-6 /Power Socket-6/Aircon Point-3/ DB Box & Junction Box
Toilet/Bath : WC /Tap/ Sink/ Shower/ Door / Exhaust Fan/ Epoxy Floor Finish
Mini Kitchen : Table Top Aluminium Finished with Stainless Less Sink
Staircase : Metal Epoxy Coated with Landing Platform
[ Any additional Features consider as ADD ON as per Customer Request ]
