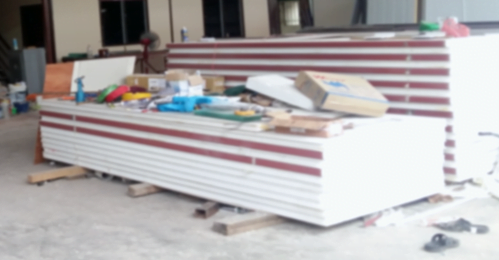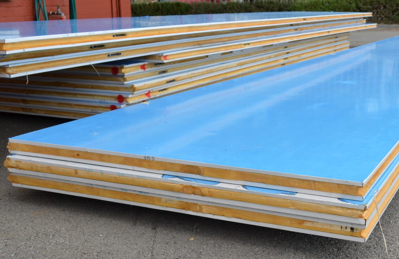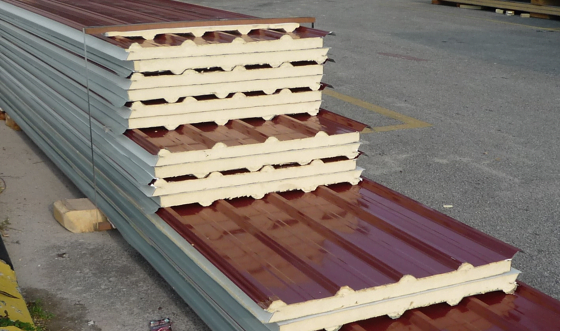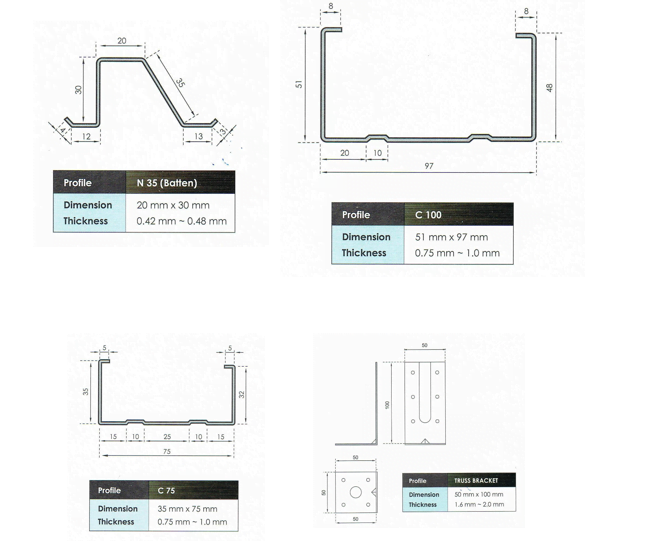SIP ( Structural Insulated Panel ) Panel : GS SIP-W

SIP ( Structural Insulated Panel ) Panel : GS SIP-W
• Product Code :
GS SIP-W40 ( 40 mm Thick )
GS SIP-W50 ( 50 mm Thick )
GS SIP-W60 ( 60 mm Thick )
GS SIP-W75 ( 75 mm Thick )
GS SIP-W100 ( 100 mm Thick )
• Skin : Cement Compressed Sheet (3.2mm/ 4.5mm/ 6.0mm )
• Core : EPS Foam ( Insulation Material )
• Weight : 15Kg/M2 ( For GS SIP-W60 – Widely used )
• Width : 1220 mm
• Length : 2440 mm ( Standard ) : Maximum – 3000 mm
• Thermal Conductivity ( K ) : 0.032 W/mK
• Thermal Resistance ( R ) : 1.8 m2K/W
• Fire Resistance : Class ‘ O ‘ Building Material
• Moisture Contents at EMC : Approx. 7%
• Ignitability BS 476 Part 5 : Designated ‘ P ‘ pass
• Fire Property : Certified – BS 476 Part 6 & Part 7
ADVANTAGES :
• Fast Production – High Volume ( Design Flexibility )
• Light Weight (Easy Transportation)
• High Insulated Property ( Wide Application )
• Fire Protection ( BS 476 : Part6 & Part 7 )
• Durability
• Acoustic Insulation
• Versatile Surface Finishes ( Paint / Wall Paper/ Tiles/ Decorative Plank and etc )
[ Able to HYBRID with conventional building constructions or any other building System ]
APPLICATIONS : ( AS Wall System )
• Houses / Farm House/ Resort / Chalet
• Noise Barrier Wall System (Acoustic Wall )
• Site Offices
• Laboratory
• Workers Quarters
• Surau
• Toilet Blocks
• Guard House
• Classroom
• TELCO Cabins
• SOLAR Cabins
• Pet Houses
• Garage
• Store
• Showrooms
Sandwich Panel : GS SWP-W
Sandwich Panel : GS SWP-W
• Code :
GS SWP-W40 ( 40 mm Thick )
GS SWP-W50 ( 50 mm Thick )
GS SWP-W75 ( 75 mm Thick )
GS SIWP-W100 ( 100 mm Thick )
Skin : PPGI ( Pre Painted Galvanized Iron – 0.5mm Thk
Core : PUR Foam ( Insulation Material )
• Weight : 10Kg/M2 ( For GS SWP-W50 – Widely used )
• Width : 1180 mm
• Length : 2440 mm ( Standard ) : Maximum – 6000 mm
• Thermal Conductivity ( K ) : 0.032 W/mK
• Thermal Resistance ( R ) : 1.8 m2K/W
• Fire Resistance : Class ‘ O ‘ Building Material
• Moisture Contents at EMC : Approx. 7%
• Ignitability BS 476 Part 5 : Designated ‘ P ‘ pass
• Fire Property : Certified – BS 476 Part 6 & Part 7

ADVANTAGES :
• Fast Production – High Volume ( Design Flexibility )
• Light Weight (Easy Transportation)
• High Insulated Property ( Wide Application )
• Fire Protection ( BS 476 : Part6 & Part 7 )
• Durability
• Acoustic Insulation
• Versatile Surface Finishes ( Paint / Wall Paper/ Tiles/ Decorative Plank and etc )
[ Able to HYBRID with conventional building constructions or any other building System ]
APPLICATIONS : ( AS Wall System )
• Houses / Farm House/ Resort / Chalet
• Noise Barrier Wall System (Acoustic Wall )
• Site Offices
• Laboratory
• Workers Quarters
• Surau
• Toilet Blocks
• Guard House
• Classroom
• TELCO Cabins
• SOLAR Cabins
• Pet Houses
• Garage
• Store
• Showrooms
Deck Insulated Composite Panel – GS DP

Produck Code
: GS DP-R20 – ( Insulated Roof 20mm PVC Underlining )
: GS DP-W20 – ( Insulated Wall 20mm White PPGI Underlining )
: GS DP-W50 – ( Insulated Wall 50mm White PPGI Underlining )
Skin : PPGI ( Pre Painted Galvanized Iron – 0.35/ 0.40 / 0.45 mm Thk )
Core : PUR Foam ( Insulation Material )
• Weight : 5 to 8 Kg/M2
• Width : 760 mm
• Length :Cut to Length – Max 12000 mm
• Thermal Conductivity ( K ) : 0.022 W/mK
ADVANTAGES :
• Speed of Installation Faster Than Conventional Insulated Roof
• Tremendous HEAT REDUCTION & LEAK PROOF
• Low Roof Pitch ( As low as 5 Degree )
• Light Weight & Rigid (Easy Transportation)
• High Insulated Property ( Wide Application )
• Durability
• Acoustic Insulation ( Cut Rain Drumming Sound )
• Maintenance Free
• Anti-Fungus & Algae
• Anti-Theft
• Versatile Design
• Economy Heat Insulation Solution
[ ECONOMY SOLUTION FOR HEAT INSULATION AS A ROOF & WALL CLADDING ]
APPLICATIONS : ( Roof OR Wall Clad )
• Houses / Farm House/ Resort / Chalet
• Re-Roofing ( Without Removing the Old Roof )
• Convert Warehouse to Temperature Control Building
• Industrial Partition for Insulation & Structural (Economy)
• Noise Barrier Wall System (Acoustic Wall – Economy )
• Factory / Industrial Roof
• Laboratory ( Wall & Roof for Temperature Control Room )
• Workers Quarters ( Roof & Wall )
• Surau ( Roof & Wall )
• Toilet Blocks ( Roof & Wall )
• Guard House ( Roof & Wall )
• Classroom ( Roof & Wall )
• Pet Houses ( Roof & Wall )
• Garage ( Roof & Wall )
• Store ( Roof & Wall )
• Showrooms ( Roof & Wall )
Light Gauge Truss System - GS TR


Light Gauge Truss System – GS TR
GS TR-N35 ( 0.45 mm Thick / 35 mm Height )
GS TR-C70 ( 0.70 mm Thick / 70 mm Height )
GS TR-C75 ( 0.75 mm Thick / 75 mm Height )
GS TR-C100 ( 0.75 mm Thick / 100 mm Height )
ADVANTAGES :
• Speed of Installation Faster Than Conventional Truss
• Light Weight – Easy & Fast handling
• Durable – Galvanized/ Aluzinc
• Easy Design Adaptability
• Consistent Material Quality
• Accurate Dimensions
• Low Wastage
• Maintenance Free
• Termite Proof
• Cost Efficient
• Versatile Design
• No Warping, Shrinking, Sagging & Twisting
• [ ECONOMY SOLUTION FOR TRUSS FABRICATION ]
APPLICATIONS : ( Roof OR Wall Clad )
• Houses / Schools/ Farm House/ Resort etc
• Re-Roofing
• Warehouse
• Light Industrial Constructions
• Factory / Industrial Roof
• Laboratory
• Workers Quarters
• Surau
• Classroom
• Store
• Showrooms
